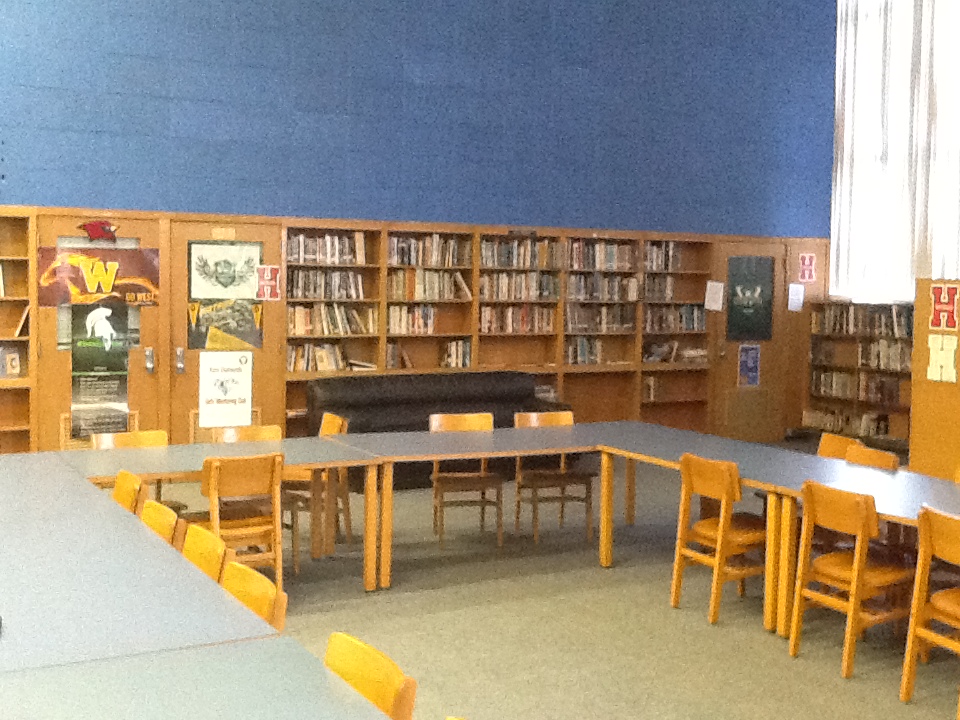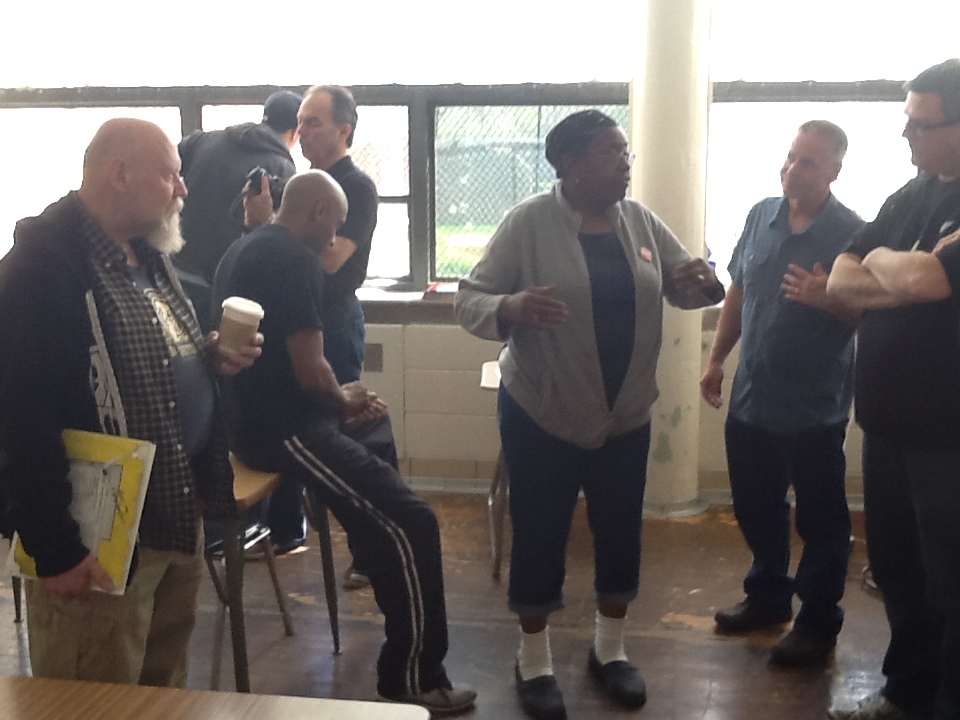Osborn High School
The challenge for this project was the tight timeline and limited access to funding. Most of the work had to be completed in a couple of months. Project Manger Jamie Claypool being a strong proponent of inclusive design interviewed multiple parties at Osborn High School including students, faculty and staff.
Students and faculty were interviewed for their ideas on how they might use the space and ways to make it function successfully. Jamie Claypool directed a young interior design team to a complete the project.
Old wood from the bleachers was repurposed for use on the walls and columns to add interest and reduce costs. Over eight manufactures donated flooring materials for the new resource center and administrative offices.
This project demonstrated to the students how design can directly impact their daily lives.
Product and Installation
Cunningham-Limp Construction
Carpet Workroom
Master Craft Carpet Services
PrimeStar Painting
Bolyu
Interface
J&J Carpet
Milliken
Mohawk
Patcraft
Shaw Contract Group
Tandus
Romeo and Juliet Furniture Store
Contract Options
Detroit Spectrum
DLCouch
IDCFC Interiors Team
Jamie Claypool - Project Manager
Brittany Walsh - Interior Designer
Alex Llopiz - Architectural Consultant
Sarah Nowaczyk - Architectural Consultant
AIA Detroit Team
Charles E. Lewis - Architect
Chris Vogelheim - Architect
Bob Hoida - Architect
Lauren Myrand - Architect
Construction Team
Steve Guidos - General Contractor
Stephen Guidos - General Contractor
Mike Mentz - Project Manager
George Ames - Facility Manager






















